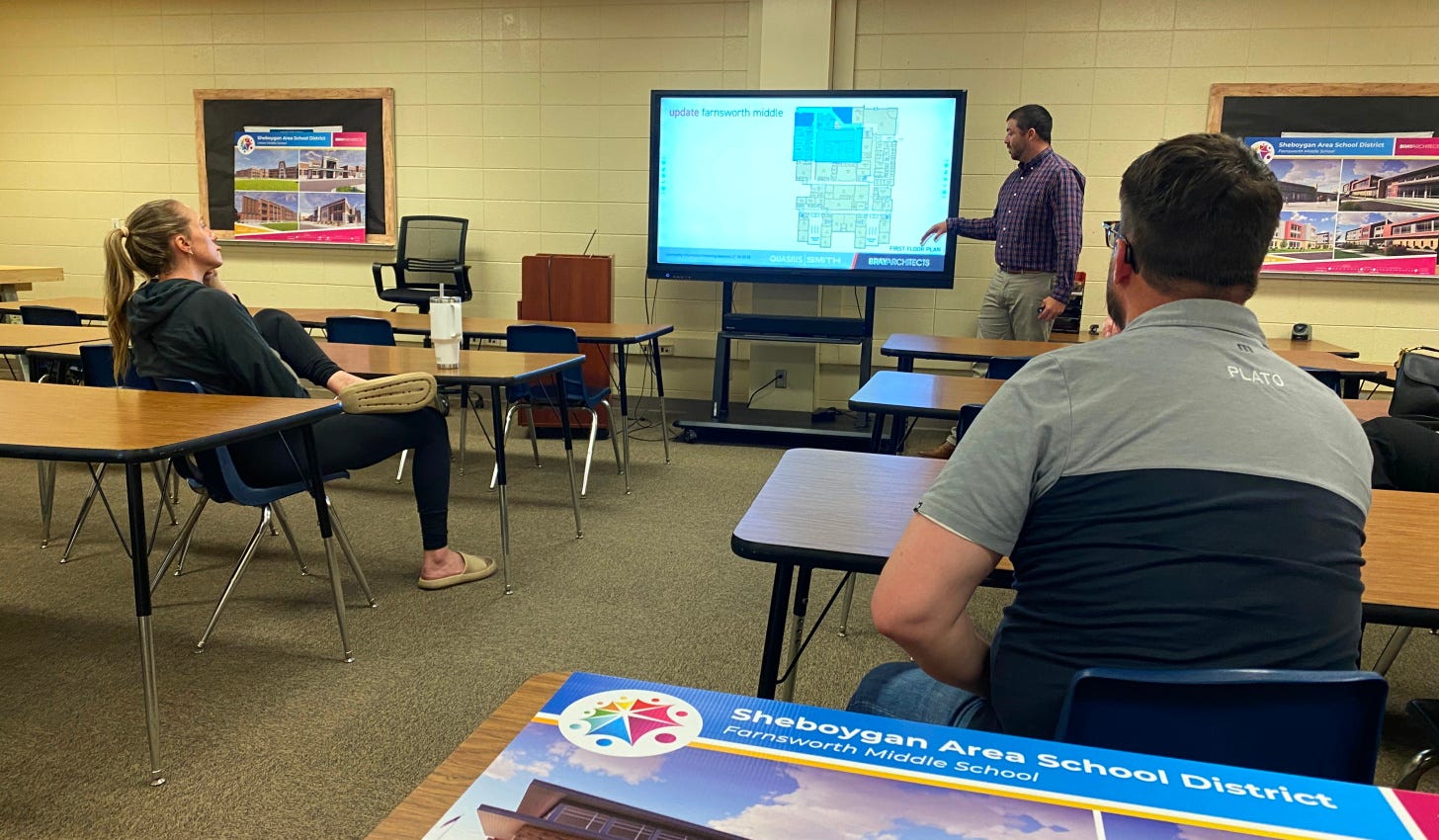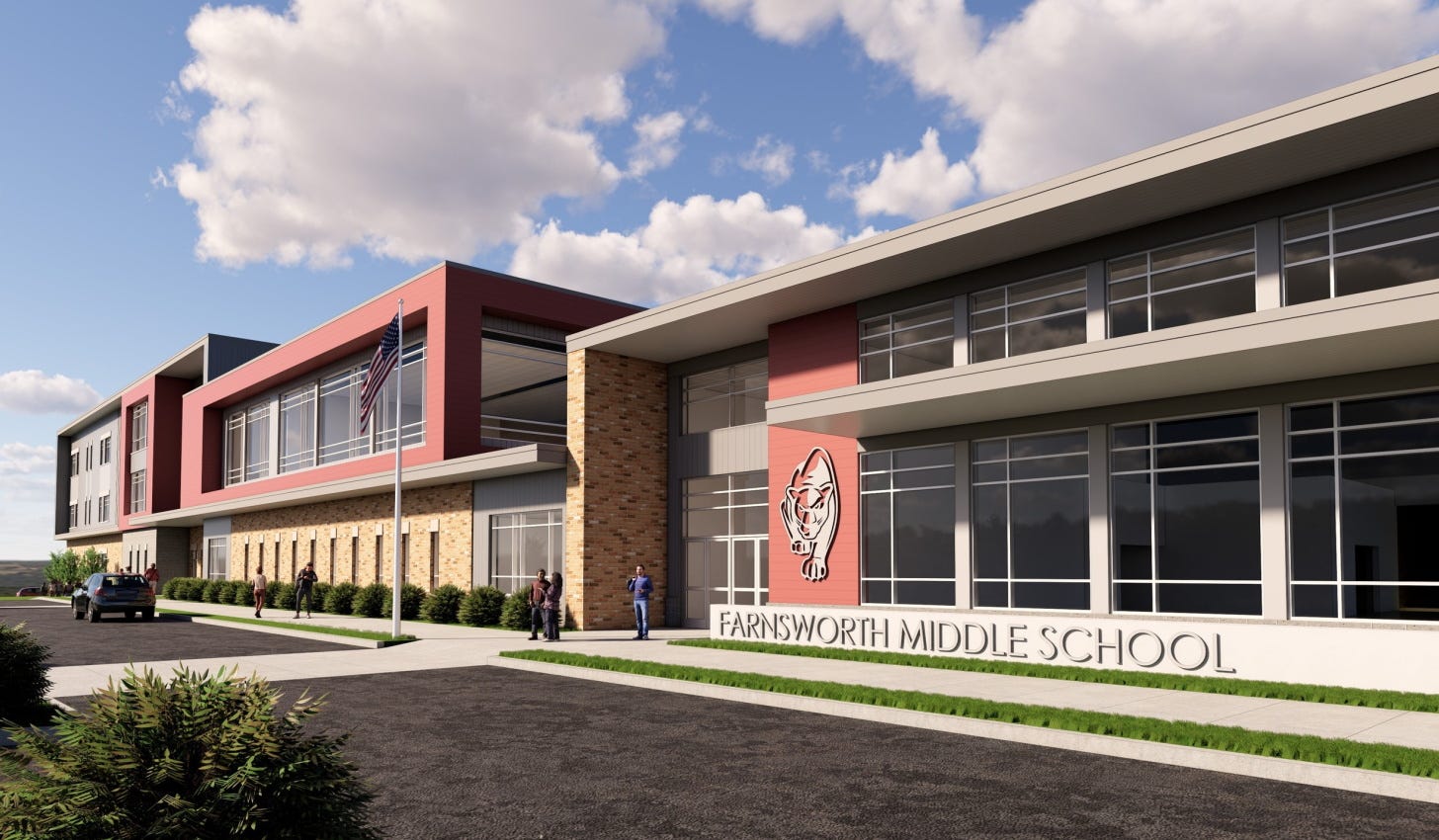Conceptual plans for Sheboygan middle schools released
Construction could begin as soon as March 2026 on Urban and Farnsworth
SHEBOYGAN — The Sheboygan Area School District held two community information sessions on Tuesday for the public to learn about the progress on rebuilding and remodeling the city’s north and south middle schools.
The first session was held at Farnsworth Middle School where parents and community members had an opportunity to view floor plans, site plans, and exterior renderings for both schools. Representatives from the school district and Bray Architects were on hand to answer questions. “These projects represent a significant investment in the future of our students and community,” said Jake Konrath, Superintendent of Schools. “We’re excited to share the progress and plans with our community.”

The current plans call for demolishing much of the original Farnsworth Middle School, which was built in 1931, to make way for a 97-space parking lot, soccer field, and hard surface play area. A building addition would be constructed to the south of the existing building. An additional parking lot will be constructed on the building’s east side. According to the plans, bus loading will be along Ashland Avenue.
“Our kids and staff will be able to take even more pride in where they learn and work,” said School Board Member Leah Hibl. “We as a community, can also take pride in knowing we worked together to make this happen.” Hibl added that she is proud to live in a city that cares so deeply about public education.
Superintendent Konrath explained he can’t promise anything but the district is looking at how to turn the construction into a learning experience for students. “We really want to build that ownership, that they were part of a new building,” said Konrath. “With this construction, that’s a lot of exposure to potential career paths,” said Rachel Ledezma, Assistant Superintendent of Student & Instructional Services. “There will be opportunities to learn about solar and renewable energy.”
Less than a two dozen citizens attended the information sessions at Farnsworth and Urban Middle School. In addition to Superintendent Konrath, Nate Considine of Bray Architects explained the layout and construction timeframes for each school. “We are anticipating two options for buses, we are really trying to prioritize North 12th Street,” said Considine when explaining Urban. “With that being said, the main entry is on the west side of the building.” Currently, the main entrance to is on North Avenue.
Both schools will have three floors. The thought process is to have each grade on their own floor according to Considine. Bray Architects has initiated coordination with the City of Sheboygan to align on necessary approvals and timelines. They anticipate work to begin early next year. Meanwhile, the engineering teams are working with the city on utility connections and stormwater management plans for both schools.
Quasius Construction and C.D. Smith are the contractors for the project.
To view preliminary designs, visit sheboygan.k12.wi.us/referendum.
Follow WKTS News on Facebook and X for the latest local news.




